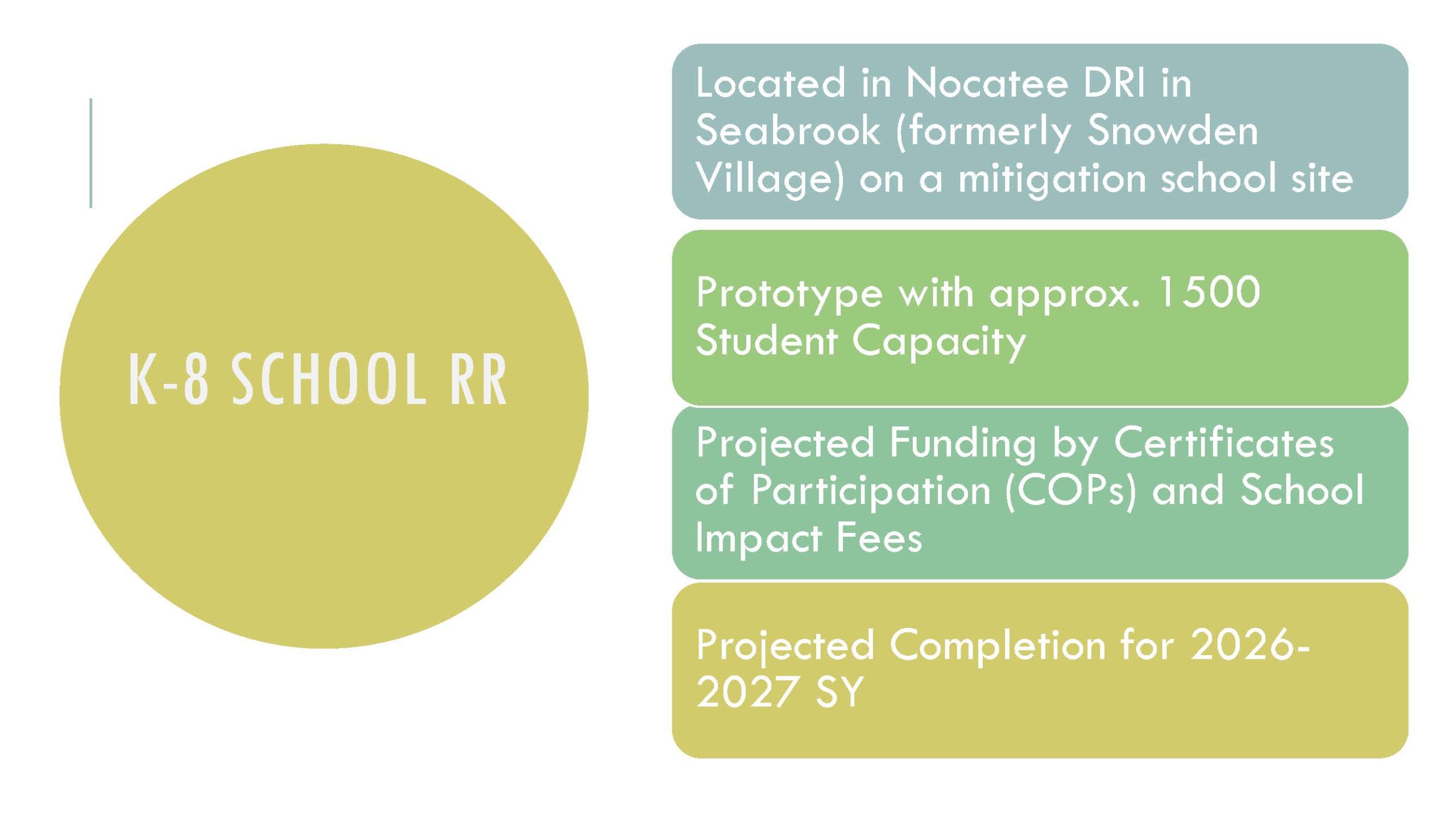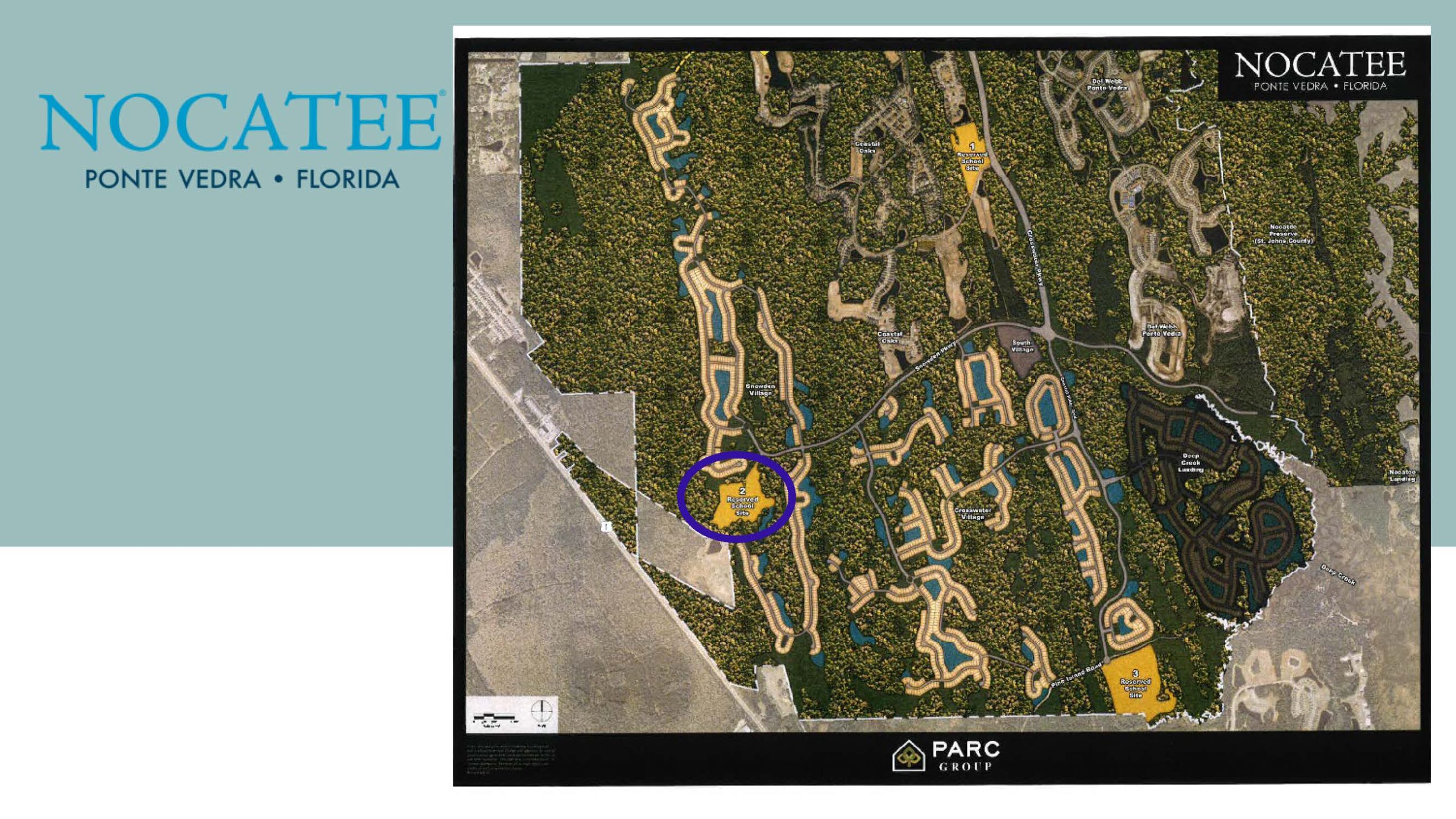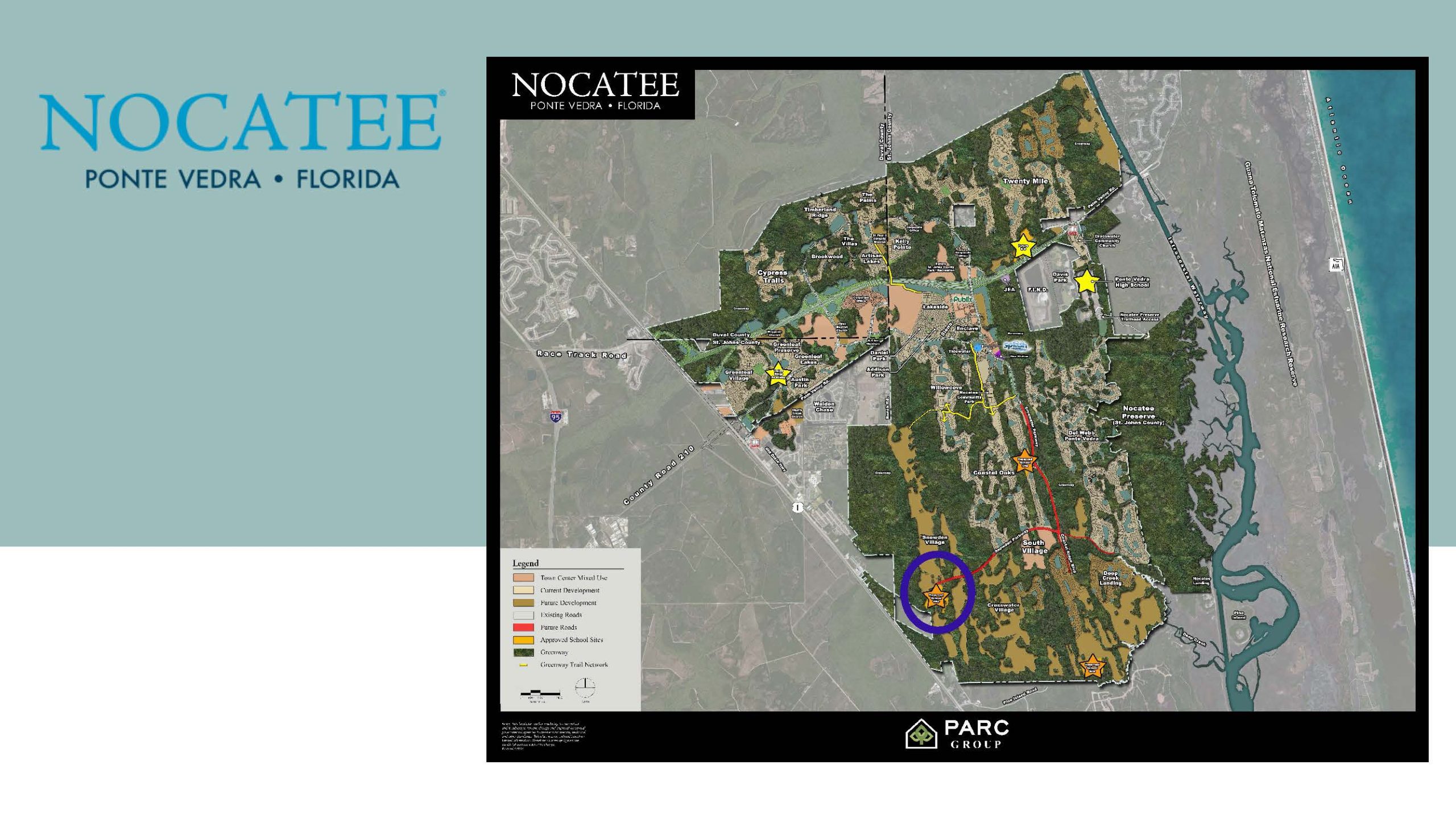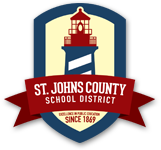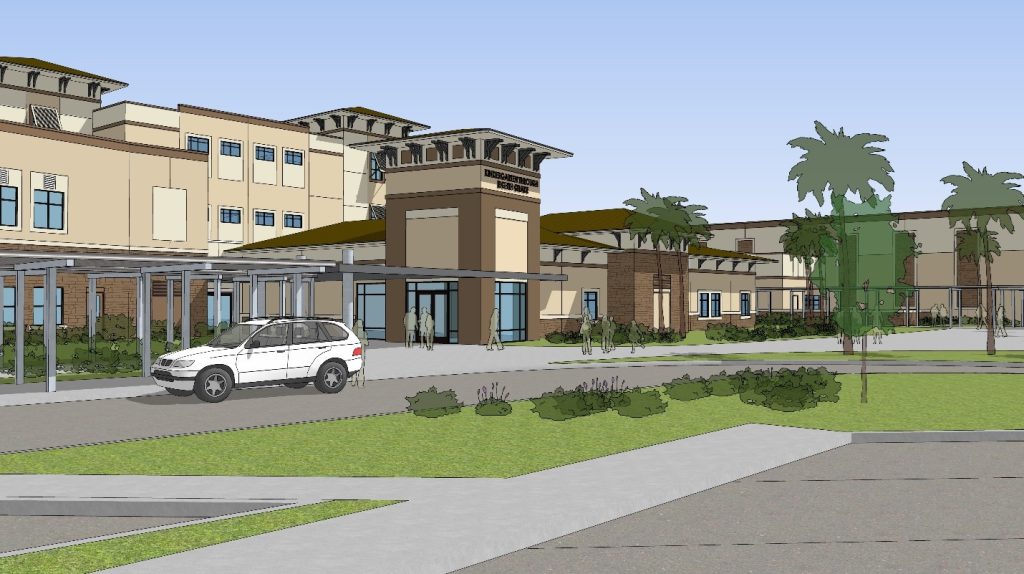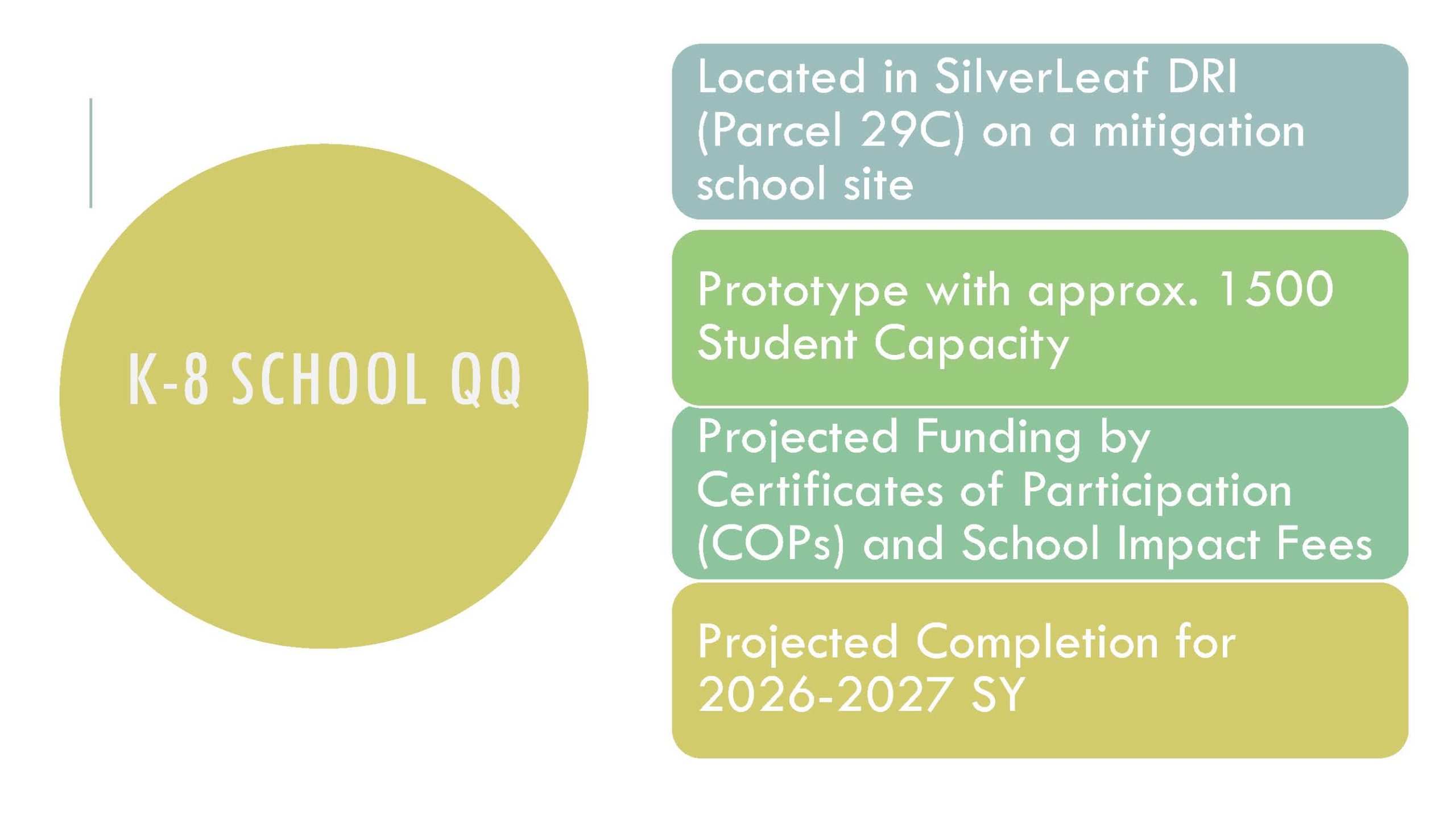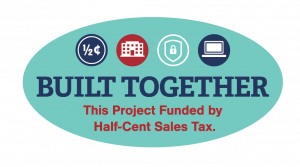New School Construction
Under Construction
Trout Creek Academy
(formerly K-8 School “NN”)
855 Timberwolf Trail, St. Augustine, FL 32092
K-8 School NN will serve kindergarten through 8th grade and will be located on approximately 26.5 acres on Timberwolf Trail within the Shearwater development in northwest St. Johns County. It will accommodate approximately 1500 students. This school has been designed to provide both traditional and non-traditional settings. Classroom areas accommodate groupings by grade or as multi-age students using teaching teams. Moveable walls between classroom pairs facilitate the team-teaching approach. Common area with computer labs and kitchen areas allow for flexibility of instructional methods and group learning activities. These features enable teachers and paraprofessional to work cooperatively to facilitate learning for students through a variety of methods. This schools’ spaces include 32 primary classrooms; 22 intermediate classrooms; 6 science labs; resources rooms; skills labs; exceptional education spaces, art rooms; music rooms; physical education spaces; vocational education labs; a media center and support spaces; an administrative suite; food service and dining facilities; stage; multipurpose room; student and public restrooms; and custodial spaces. K-8 School NN will be funded through a combination of the Certificates of Participation (COPs), Proportionate Share Mitigation funds, School Impact Fees, 1.5 Mills and CO & DS funds. The school is expected to be completed in the summer of 2024 and open for the 2024-2025 school year.
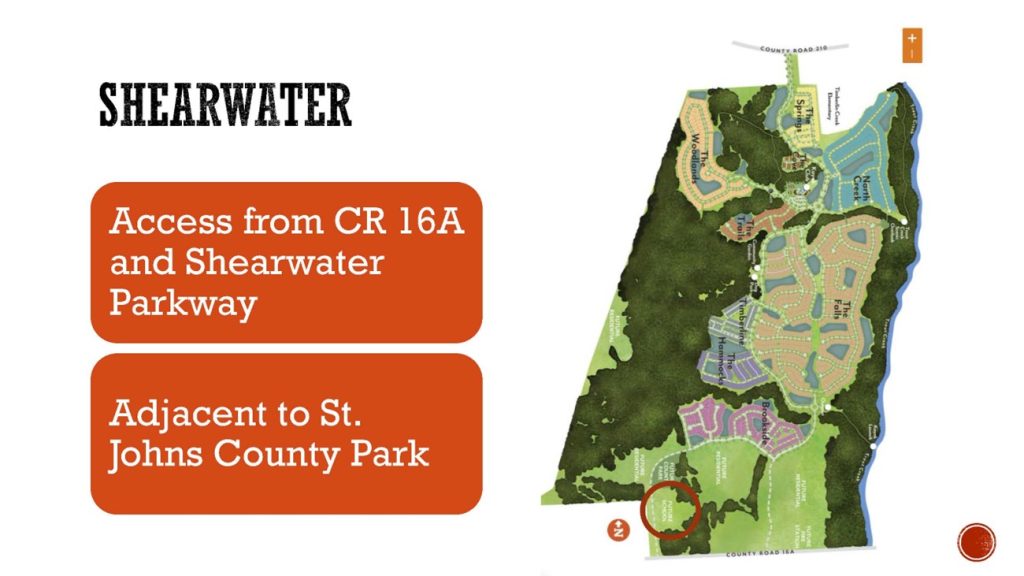
Lakeside Academy
(formerly K-8 School “OO”)
1455 Twin Creeks Drive, St. Augustine, FL 32095
Lakeside Academy will serve kindergarten through 8th grade and will be located on approximately 40 acres on Twin Creek Drive within the Beacon Lake portion of the Twin Creeks DRI development in northcentral St. Johns County. It will accommodate approximately 1500 students. This school has been designed to provide both traditional and non-traditional settings. Classroom areas accommodate groupings by grade or as multi-age students using teaching teams. Moveable walls between classroom pairs facilitate the team-teaching approach. Common area with computer labs and kitchen areas allow for flexibility of instructional methods and group learning activities. These features enable teachers and paraprofessional to work cooperatively to facilitate learning for students through a variety of methods. This schools’ spaces include 32 primary classrooms; 22 intermediate classrooms; 6 science labs; resources rooms; skills labs; exceptional education spaces, art rooms; music rooms; physical education spaces; vocational education labs; a media center and support spaces; an administrative suite; food service and dining facilities; stage; multipurpose room; student and public restrooms; and custodial spaces. Lakeside Academy will be funded through a combination of the Certificates of Participation (COPs), Proportionate Share Mitigation funds and School Impact Fees. The school is expected to be completed in the summer of 2024 and open for the 2024-2025 school year.

K-8 School PP
2505 RiverTown Main Street, Saint Johns, FL 32259
K-8 School PP will be constructed as a K-8 Academy and initially serve kindergarten through 8th grade. It will be located on approximately 32 acres on RiverTown Main Street within the RiverTown development in northwest St. Johns County. It will accommodate approximately 1100 students. This school will convert to a Middle School at a future date after an elementary school has been constructed within RiverTown. This school has been designed to provide both traditional and non-traditional settings. Classroom areas accommodate groupings by grade or as multi-age students using teaching teams. Moveable walls between classroom pairs facilitate the team-teaching approach. Common area with computer labs and kitchen areas allow for flexibility of instructional methods and group learning activities. These features enable teachers and paraprofessional to work cooperatively to facilitate learning for students through a variety of methods. K-8 School PP will be funded through a combination of the Certificates of Participation (COPs), Proportionate Share Mitigation funds and School Impact Fees. The school is expected to be completed in the summer of 2025 and open for the 2025-2026 school year.
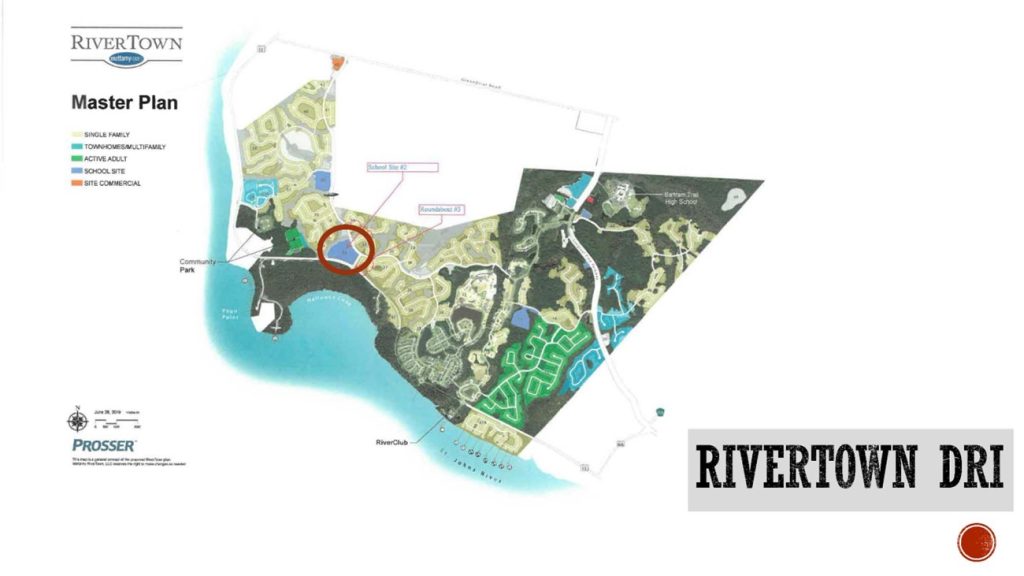
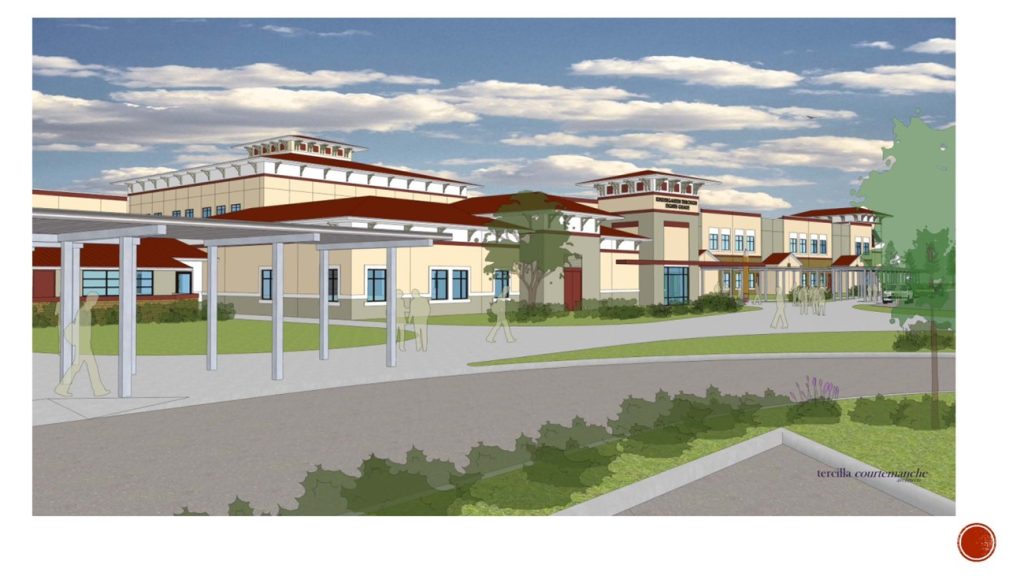
Planning Phase
K-8 School QQ
Location: SilverLeaf DRI (Parcel 29C)
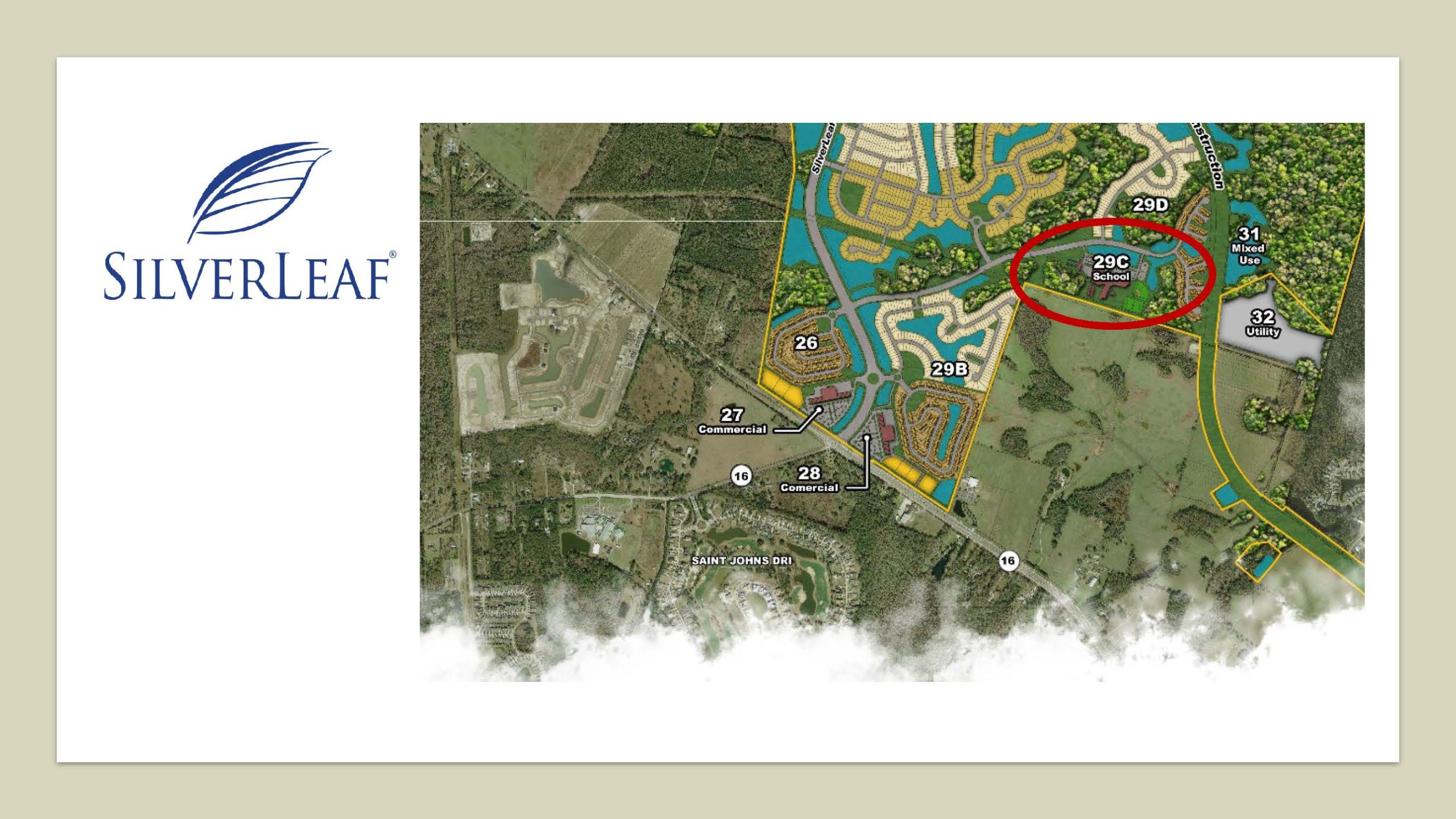
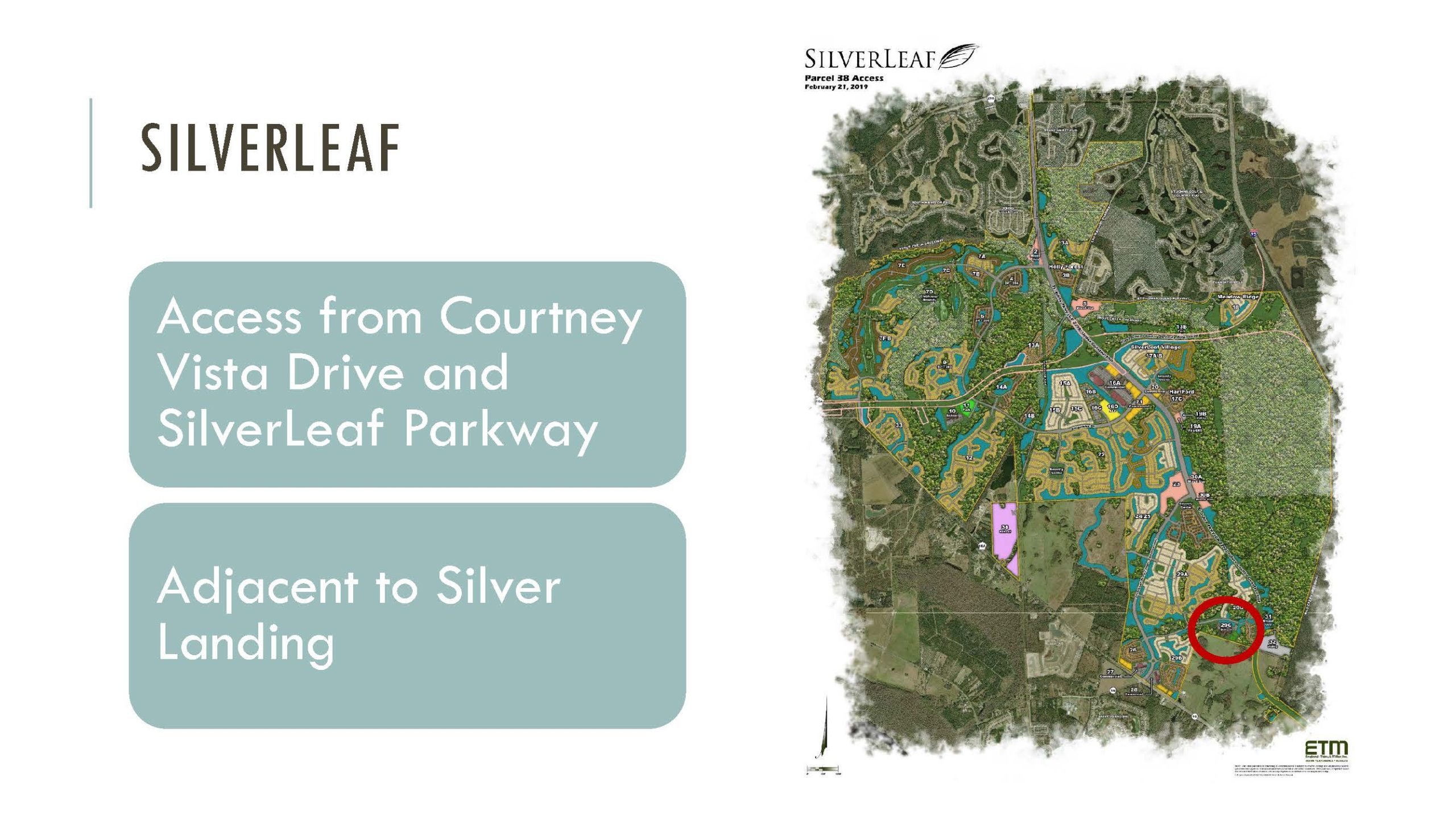
K-8 School RR
Location: Nocatee DRI – Seabrook (formerly Snowden Village)
